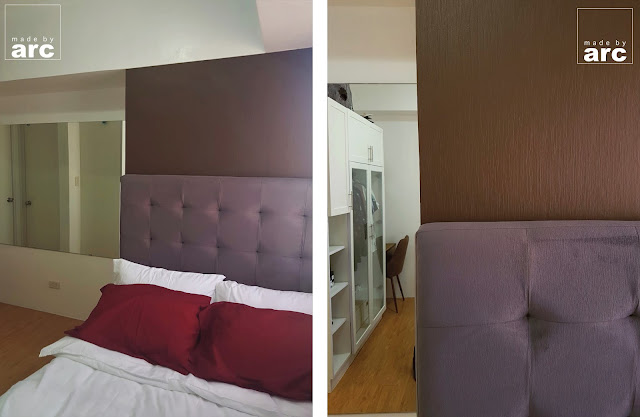DESIGN DIARY: Avida Alabang Project
AVIDA ALABANG PROJECT: A Modern Eclectic Two-Bedroom Condo Unit
This 57.12 sqm two-bedroom condo unit located at Avida Alabang Towers is designed in a modern eclectic style while still making the unit appear much bigger.
Designing this unit was very challenging because the goal was to make it look high-end at a lower cost. Generally, the key to make this possible is through balance. Everything should be balanced (the expensive pieces and the low-budget pieces) to unify and achieve the look.
The whole interior design project was under a very, very, very tight budget so we had to maximize and make use of what was already existing in the unit especially because the client wants to push through with my proposed design under his budget. I explained thoroughly though that the design would not be executed exactly the same since we had to make a lot of adjustments. Since my client is just renting out the space and he's not the unit owner, there were already existing curtains, shower curtains, and a few kitchen cabinets in the unit and we did not replace those with new ones.
Overall, this design project pushed me to my limits and I'm glad this turned out okay.
As the living area has an irregular shape because it's a corner unit, I did not place a center table, rather, I placed two ottomans instead which are placed under the wall ledge to save up space. This way, the ottomans can be pulled and be used as foot stools or as extra seats for when there are guests.
This is the kitchen. My client by the way is already living here and using the space that's why his stuff are already inside before I even took photos!
Anyway, the backsplash is not real marble but porcelein tiles that looks like marble. The cabinetry done is a shaker style profile for a luxe look.
The reason why the layout of the kitchen cabinets are like so is because the cooker hood ducting was exposed so we needed to conceal that. Also, the topmost cabinets would have been better if they were awning type cabinets but the budget can't accommodate so these would do.
Built-in cabinet by made by arc as well. This is laminated.
The master's bedroom is quite small so a wall mirror was installed. The built-in cabinet was made to blend in with the walls so as to maximize the small space.
An enclosed shower glass was installed in the bathroom at the master's bedroom and the walls were also painted light gray. The mirrored medicine cabinets were already existing from the unit owner so we just used that.
We kept the common bathroom of this condo unit as it is as per my client since there were already curtains and mirrored medicine cabinet installed.
The other bedroom's design wasn't pushed through since no one will use it anyway but we installed another built-in closet in it for extra storage. And we painted the walls white.
Built-in cabinet by made by arc
To make the space seem bigger, we installed this huge mirror in the wall located at the opposite end of the balcony door and windows, making the natural light bounce in through out the condo unit. Also, the beams create depth which makes the floor space seem so much bigger.
To be honest, I'm not happy with this textured wall paint because I prefer it gold. But this color was okay for my client already and he was very eager to move in and wanted the construction to be finished soonest so he approved.
The bar table and bar chairs are from made by arc
Here's a panoramic view of the two-bedroom condo unit.
For design projects and contractor services, you can email me your inquiries at raecaacbay@rocketmail.com
For furniture inquiries, email us at info@designmadebyarc.com






















































9 comments
The apartment looks incredible! I really like the color of the textured wall paint, I think it's great.
ReplyDeletexoxo
Mona Bednarska
Wow this looks stunning!! Jut beautiful ♡ thanks for sharing
ReplyDeleteJadieegosh Instagram GIVEAWAY
bellissimo, organizzato perfetto *_*
ReplyDeleteThe apartment is decorated nicely!
ReplyDeleteWow this looks great. The bar table with these chairs is so beautiful.
ReplyDeleteHello! Great enty, very nice to read your post! Your blog is wonderful, so inspiring and interesting, I will be happy to look here!
ReplyDeleteGreetings from Poland !
Ayuna
Nice work!!
ReplyDeletexoxo
marisasclosetblog.com
fantastic decor
ReplyDeleteRêtro Vintage Maggie | Facebook | Instagram
This looks great! Love how the kitchen turned out =)
ReplyDelete