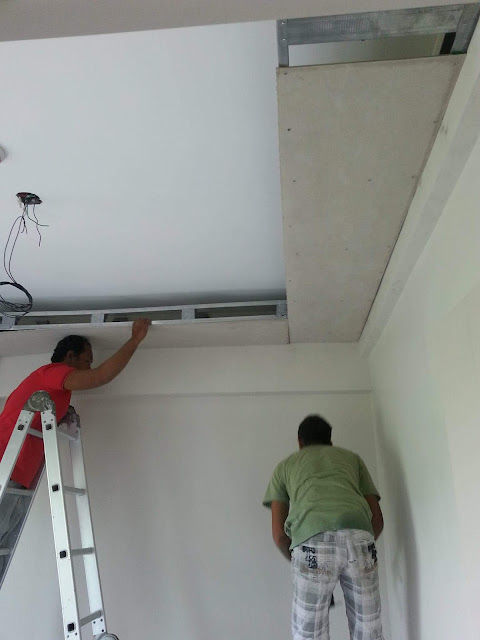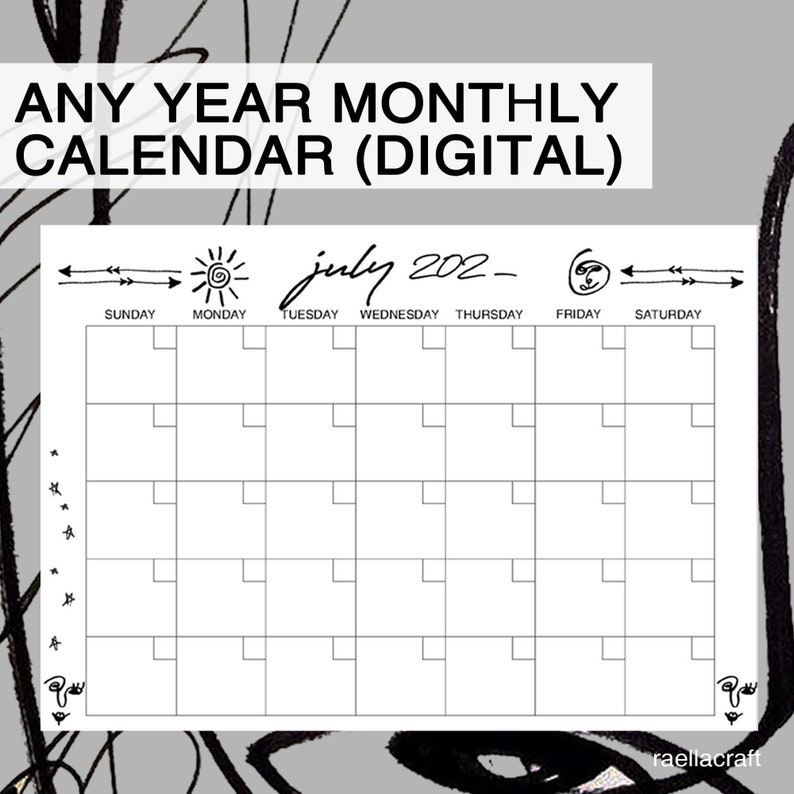SUNTRUST SHANATA PROJECT: Construction Phase
Last March, when I came back from my blogging hiatus, I stated that I turned over an interior design project of which I closed by the end of 2017. Turned over this condo project last March 2018 and I've been uploading photos of the project on my Facebook and on my online portfolio so if you're connected with me or you've been peeking through my folio, then you'd probably already have an idea of how it looks.
Anyway, the timeline of the construction phase of this 36 sqm. two-bedroom condo unit was 1 month. As per client's requirement, they want the space to be fresh, airy, and minimal. And they are very particular with the coved ceiling. They don't have a specific color scheme but they do want their unit to be similar to the showroom.
The showroom looks like this:
As my client is young and let's say, belongs to the "millennial generation", a style like this won't really be suited for him. He's starting up a family and I see them as very elegant. I don't want them to live in a space that isn't really their character and then call it their "own" home.
So this is what I proposed to them:
<hiding my client's name for privacy> These are the mood boards that I presented to them. I actually proposed 2 options but this one is what they approved.
Basically, my client left everything up to me. So the construction works of their unit started after getting their approval and after getting the permit from the condo management.
Here are the before shots of the unit. I actually don't have decent photos but it was just bare as it was a newly-bought condo unit:
Before we proceeded to the actual construction work, we noticed that there was a leak at the ceiling of the bathroom so I coordinated this to the admin of the condo to be fixed.
The existing sprinklers were located on the wall and on the beam and they would hit my coved ceiling so they must be relocated. Binaba lang namin siya with the approval of the management of Shanata.
Sharing now the photos of the actual construction work that took place for less than a month. Enjoy this visual diary:
We re-located the existing sockets since the television will be wall-mounted. And molding isn't in my vocabulary (unless there's no budget and there's no other choice)!
I am very hands-on with my project so I usually buy the materials to make sure that everything is right. Once the painting works started, I know that we're coming close to the big finish!
Light Testing
Tiling works
These cabinets are not built-ins and they are movable but we built them. The cabinet on the top most is painted while the one below is laminated.
We also re-laminated the existing kitchen base cabinets.
Re-painted all the existing doors, including the interior of the main door.
Pieces from my Furniture Business arrived early from Pampanga.
The delivery week was 2nd to the most fun week of course, next to the sourcing and the shopping days. I always enjoy the shopping part. So anyway, once the painting work was done, this was the situation of the site. Boxes, boxes, and boxes everywhere while waiting for the installers to arrive.
Once the appliances were installed, and as well as the wall mirrors and shower glass enclosure, arranging the furniture and accessorizing took place!
<my team for this project! my dad's on the right wearing a beige polo shirt. hehe>
Can't wait to show you guys the finished condo project! If you can't wait, you can peek on my online portfolio because it's already published there. haha.
For design projects and contractor services, you can email me your inquiries at raecaacbay@rocketmail.com
































































26 comments
Oooh I love posts like this! It's going really well, I like the little added touches. What a difference it will all make when it's all finished and polished up.
ReplyDeleteHave a great rest-of-week!
Amy; Wandering Everywhere
yay! thank you Amy! will publish the finished design next! :)
DeleteWhat a nice place! It's my dream house!
ReplyDeleteTurning out great!
ReplyDeleteyay! thanks, krishna! =)
DeleteGreat to see how it all comes together.
ReplyDeleteyay! can't wait to show you :))
DeleteAlways a fan of your designs, dear Rae! Can't wait to see more!
ReplyDeleteMarie
The Flower Duet
awwww. i'm touched. thank you so much, Marie! :)
Deleteyay! thank youu! :)
ReplyDeleteAmazing project! I will wait for the end!
ReplyDeletedaria-andrevna.blogspot.ru
thank you!
DeleteWow so much work All worth it though Great post babe xoxo Cris
ReplyDeletehttp://photosbycris.blogspot.com.au/2018/05/kookla-jewellery-giveaway.html
thanks!
Deletewonderful review dear, thanks for sharing, xo
ReplyDeleteI love your design! This must be such an exciting thing to watch unfold. I can't wait to see it all finished!
ReplyDeleteawwww. thank you so much! can't wait to show you guys the result! :D
DeleteSo interesting! I can't wait to see it all finished!
ReplyDeleteWhat a great post, I really like following things like this! Fab mood boards too!
ReplyDeleteHave a lovely weekend :)
Rosanna x
Rose's Rooftop
I love your proposal! it's a faily small place and you made it look so airy and elegant. great skills! xx
ReplyDeletehttp://www.elegantduchess.com/
Fantastic post!
ReplyDeleteKisses :)
https://elenabienvenido.blogspot.com.es/
Can't wait to see more!! Amazing
ReplyDeletexx
Mónica Sors
MES VOYAGES À PARIS
NEW POST: FRIDAY NIGHT LOOK IN LOS ANGELES
DON'T MISS: COACHELLA & REVOLVE FESTIVAL TRAVEL DIARY!!
Great project ♥
ReplyDeletehttps://bebopaalula.wordpress.com
It is always fun to see a room 'make over'. I really like the colour scheme and the furniture you have selected, it looks great already. My fav thing about this room are the ceiling lights. I'm sure the room looks wonderful all finished. Great job!
ReplyDeletehttp://modaodaradosti.blogspot.ba/
This is such an great post! I don't know much about interior design and learning a bit more about the process was really interesting.
ReplyDeleteKathrin | Polar Bear Style
Great project :) I like colors of furnitures.
ReplyDeleteHave a nice evening!
My blog