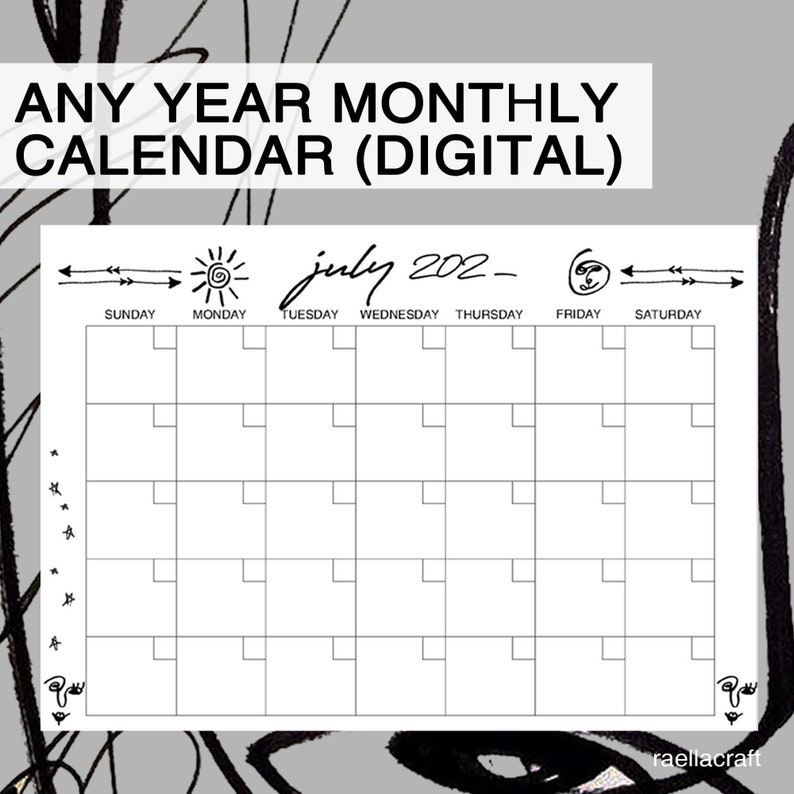LAUFEN SHOWROOM: The Construction Phase
The Laufen showroom was one of my last projects at Dexterton. I actually made sure to finish it before I left the company because I really don't like unfinished works. Anyway, it was my first time designing a showroom display like this, since I'm used to designing showrooms per "room" or showrooms that are open, and not per "module".
Having said that, constructing this showroom display was a bit of a struggle and I was so nervous. In fact, I made a mistake but the kuya workers were nice enough so my boss was fine with everything. Haha.
Before construction...
This is how the space looked like before:
Upon entering the 5th floor (from the elevator or the stairs)
View from the right side
View from the back side
View from the left side
And another view from the left and back side corner
During the construction phase...
I wasn't really able to take as much photos as I wanted to during the construction phase of this showroom because I was very busy with modular kitchen works. And also, the kuyas were all camera shy. haha. I just went up to the 5th floor (our office is at the 2nd floor) to check from time to time and made sure that everything was running smoothly.
But the construction was really fast because once they were done putting up the modules, painting works was done for like a few hours in one day. And then we just waited for the graphic stuff to be delivered, and also the items to be displayed. And then when they all arrived, we just installed everything. Everything was fast because there were like about 4 kuya workers helping me on this.
My next blog post will be a design diary on the Laufen Showroom :)
Anyway, thank you so much Dexterton Corporation (and Sir Mike) for the opportunity to design this showroom display! Thank you also to all the Kuya workers who helped me not just in this project but to all the other projects I did. :)
Anyway, thank you so much Dexterton Corporation (and Sir Mike) for the opportunity to design this showroom display! Thank you also to all the Kuya workers who helped me not just in this project but to all the other projects I did. :)





































6 comments
♥
ReplyDelete♥♥
Deletewow
ReplyDelete@yreshitta on Instagram
visit my blog http://stylistya.blogspot.co.id/
xoxo
:"">
Deletehoy!! wala ba ko naitulong jan hahahahaha!!!!
ReplyDeleteoi wala ba ko naitulong jan hahaha..
ReplyDelete